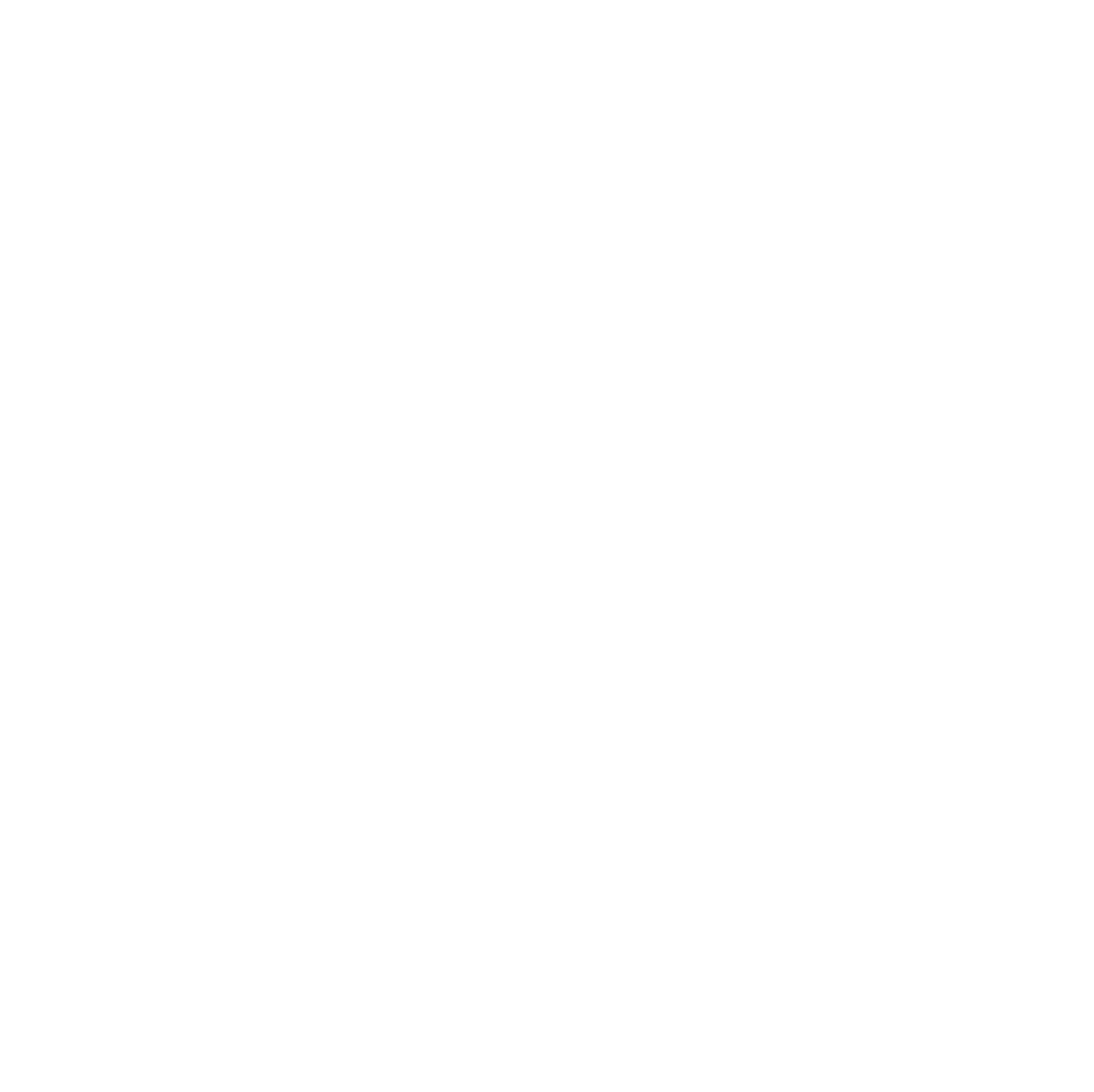€825,000
- 3 Beds
- 3 Baths
- 150 m2
- Townhouse
For Sale
Property ID:
0241
Es Voltor presents an exquisite array of 13 two-storey townhouses, meticulously crafted in authentic Mallorcan style. Each residence comprises 3 bedrooms, 2 bathrooms (one of which is en suite), and an additional courtesy bathroom. Boasting fully equipped fitted kitchens and spacious living/dining areas, each home extends onto a generously sized south-west facing terrace, inviting residents to bask in the warmth of the Mediterranean sun.
Privileged inhabitants of Es Voltor are granted access to private gardens and a communal pool nestled amidst meticulously landscaped garden areas. Further enhancing convenience, each property is accompanied by its own private parking space, ensuring individualized and direct access.
Taylor Wimpey España upholds stringent quality standards, assuring residents of unparalleled comfort and efficiency. The residences feature highly effective thermal insulation and superior soundproofing measures, guaranteeing serene living environments.
The kitchens are adorned with appliances from renowned brands such as Siemens, encompassing ovens, induction hobs, and extractor hoods. Bathrooms exude sophistication with wall-mounted wooden cupboard units, flush-to-floor shower trays, and taps by Tres.
Embodying a seamless fusion of style and functionality, large format ceramic tiles by Saloni grace the flooring throughout the homes, complemented by a non-slip variant on the terraces. To further elevate comfort, underfloor heating is seamlessly integrated into every room.
Es Voltor epitomizes luxury living, harmoniously blending traditional Mallorcan allure with contemporary amenities, offering residents an unparalleled residential experience.
KITCHEN
Kitchens will be fitted with upper and lower cupboard units, finished in light beige, with a Silestone worktop and splashback both in white. A Siemens appliance package is included comprising an oven, induction hob, and extractor fan. The sink has a vertical mixer tap by
Tres. Optional extras are available such as kitchen shelving and breakfast bar, as well as a panelled refrigerator and dishwasher.
BATHROOMS
The two bathrooms on the first floor both have a suspended cupboard unit by Kyrya, in the main bathroom, model L13 with an integrated washbasin and in the second bathroom, model L44 with double drawers and a washbasin on a countertop from the same manufacturer. Both bathrooms have recessed
taps by Tres. The courtesy bathroom also has a unit by Kyrya, model C14 with a washbasin and countertop-mounted taps by Tres. To maximise both comfort and aesthetic appearance in the bathrooms, recessed tap fittings by Tres are included in the showers, model Class, flush-to-floor shower trays and fixed
glass shower screens. Suspended WC by Jacob Delafon, model Rodin+ in the main bathroom, and floor-mounted WC in the second bathroom and courtesy bathroom. Porcelain tile flooring by Saloni, model Byblos, finished in a natural sand colour, in 75x75cm format. The wet room will be tiled floor-to-ceiling with porcelain tiles from the same manufacturer, the same model, in 120x40cm format, thus creating a harmonious and uniform space.
INTERIOR CARPENTRY
Access to the home is via an armoured security front door. Interior doors will be in natural wood veneered in oak colour with magnetic closing mechanisms.
The fitted wardrobes will have the same characteristics, and include a luggage shelf, hanging rail, and a linen-look melamine interior finish. All mounting hardware will be stainless steel or matte silver-finish aluminium; handles, doorknobs and locks will be in the same material.
EXTERIOR CARPENTRY
The property has aluminium windows and glazing with a thermal break finished in anthracite. Insulating double glazing throughout the dwelling, with safety glass to living room patio doors. Motorised rolling shutters in anthracite-coloured aluminium are installed on façades facing the gardens and communal areas. Mallorcan shutters will be installed on street-facing façades.
FLOORING
All interior spaces throughout the homes and the stairs leading to the first floor will have the same Saloni porcelain tile, model Byblos, in large format (75x75cm) and a natural sand colour. The terraces will have the same tiling in its non-slip version and 60x60cm format.
FACILITIES
Each property has an aerothermal system with a storage capacity of 200 liters to produce domestic hot water. The homes also have underfloor heating, powered by an independent aerothermal plant. Your home has a split-level air
conditioning system hidden in the false ceiling with distribution via vents which
can be regulated in each room. There is also a mechanical ventilation system for
indoor air renewal. The homes include an LED lighting package, as per the project plans. Telephone and TV-TDT-SAT sockets have been installed in the living room and all the bedrooms and there is also a terrestrial TV aerial and pre-installation for a satellite dish.
EXTERIORS
The outdoor communal areas include a pool and solarium zone. The private gardens will include topsoil, basic planting, and an irrigation system. The gardens are separated by hedges. Exterior lighting includes wall lights on the terraces and porches. Every home has a private, outdoor parking space with direct access and pre-installation for an EV charging point.
